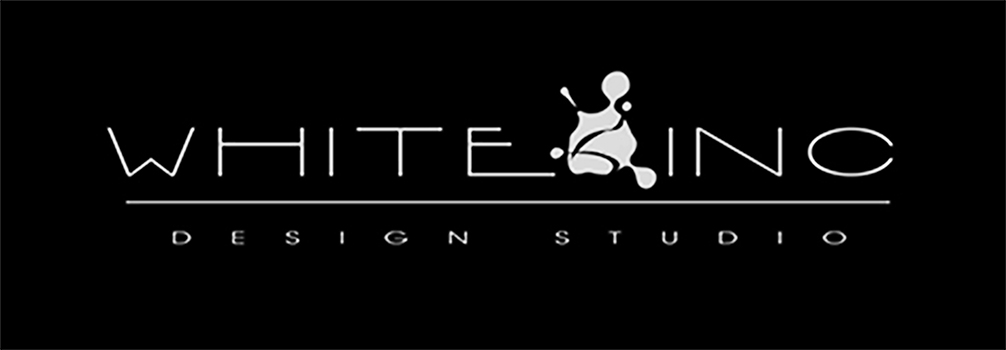CONCEPT DEVELOPMENT / MOODBOARDS
Each project starts off with a thorough brainstorming and development of a main concept line that is then taken as the base for all of the technical and visual solutions proposed. Such conceptual elaboration is rooted in the Client, his lifestyle and character, the "dream" for this particular space and the solutions the space has to provide to him.
Through experience we found that the most effective form of conceptual work is the creation of visual mood boards and sketches that, combined together, represent the wording of the essence of each project and the line for it's architectural and design form from this initial point towards the very end.
SPACIAL DESIGN AND 3D MODELLING
Following the main concept, we proceed with the initial spacial planning (general layouts, ergonomics and flows of the space), the general drawings (perspectives/elevations) in hand-drawn or render formats, as well as creating a 3D model that would help visualise the proposed architectural solutions. At this stage the technical detailing is minimal as the focus resides on the form and feel.
Once the initial set of sketches is discussed and approved - a full package of technical drawings, floor plans and technical detailing is elaborated and handed over to the appointed contractor and any other suppliers/manufacturers involved in creating feature pieces or specialised solutions.
TECHNICAL DRAWINGS AND FLOORPLANS
PROJECT MANAGEMENT
Once the work on site is launched, the appointed Studio manager holds the responsibility to overview its progress on a daily basis, coordinate the suppliers' deliveries with the contractor's schedule of works and resolve any arising questions, while maintaining a periodic feedback/report communication with the Client.





















